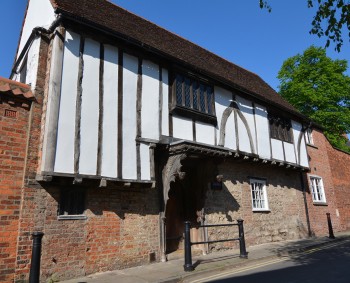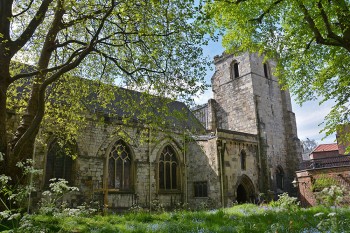Overview

Jacobs Well, the parish room for the Priory Church of the Holy Trinity, Micklegate, York, was originally a late medieval house consisting of an open hall with a two-storey cross-wing on the East (Trinity Lane) side. It is an unusual medieval building of a style not found elsewhere in York and is Grade I listed.
First built in the late 15th century, Jacobs Well became an inn during the 1600s. It was acquired by the Church in 1904, but by the 1980s significant renovation work was required to ensure its continued survival. The Church Council was delighted with the result and a management committee was set up to manage the building and to make it available for hire to the public. About this time, the Gild of Butchers decided to move from their Hall in the Shambles and make Jacobs Well their ‘home’.
The text below provides an extended history and is provided, with thanks, by Alison Sinclair.
Beginnings

Holy Trinity Priory was established around the year 1100 by Benedictine monks from Marmoutier in France, on the site of a pre-Conquest church mentioned in the Domesday Book. The old church was rebuilt at this time though remnants are incorporated into the present church, which dates from after a great fire in 1137, and has been much altered since.
Jacob’s Well was built on the edge of the Priory precinct around 1474 with an endowment given by Alderman Thomas Nelson. Alderman Nelson’s gift enabled the building of a ‘lodging chamber’ for a chantry priest to pray three times a week for himself and his family in the Priory church.
The building constructed at this time was a ‘hall house’ with a wing. The ‘hall’ was the square room, originally the full height of the house, open to the roof and without its present ceiling. The wing was the long jettied range fronting on to Trinity Lane, now containing the entrance. Originally the front door was at the end of the wing, and can be seen in the kitchen, a later addition, beneath the projecting first floor jetty. The jetty of this side meets the jetty along Trinity Lane at a dragon post embedded in the angle between the two walls. The dragon post supports the dragon beam which forms such a dramatic feature in the ceiling in the corner of the wing.
16th - 18th centuries
Holy Trinity Priory was dissolved in 1535 though the church was kept in use as the parish church. In 1547, the chantry was suppressed and the priests moved out of the house. Not yet known as Jacob’s Well, it was bought in 1549 by Isabel Warde, the last Prioress of Clementhorpe Nunnery, for herself and her sister. Their brother was a Brother in the Priory.
In 1566, three years before her death in 1569, Isabel Ward made a Deed of Gift to the parishioners of Holy Trinity Church, to provide a Charity for the parish. The agreement made between Isabel and her Charity Trustees was that she should be allowed to live in the house for the rest of her natural life on annual payment of a rent of one red rose, payable on Midsummer Day. After her death, the house would revert to the Trustees.
In the Deed of Gift, the building was described as “two houses in Trinity Lane” though no architectural evidence survives to show how it was divided into two.
In 1633, Henry Rogers, Rector of Holy Trinity is recorded as living in the house before building himself a new Rectory where the present Rectory stands. He was probably responsible for the 17th century alterations in the house. These include the insertion of the floor in the hall and new brick mullioned windows on the first floor, one in the new upstairs room over the hall, one in the wing, both looking out at the back on to the church.
The fireplaces on both floors of the wing, which are not original to the building, may have been built as part of these alterations. At the same time, as better access to the upper floor would have been needed, a spiral staircase would have been provided in the corner beside the chimney breast.
By 1749, licensed premises had come into being, leased by the Trustees to Elisabeth Knapton. In the lease, the house was described as “lately … two messuages”, suggesting that the two separate parts had been reunited for form a single house. It was now known as Jacob’s Well.
Elizabeth Knapton retained the lease until 1790, and was followed by Roger Glover and John Furnish, described as a ‘coach masters’. Their joint business in 1792 is represented by the Sun Insurance firemark, fixed to the wall on the ground floor, to the left of the kitchen door. The building is described as “their dwelling house”, of ”timber, plaster and tiled”, and they had a coach-house, stable and granary on the other side of the street.
19th century - today
The coach-masters’ business lasted until 1815. In that year, £130 was spent on additions and repairs to the building. Now would have been the time when another storey was built on top of the wing, and the extension which forms the present kitchen was added, both constructed in brick. With the front door now inaccessible within the extension, the entrance to the building would have been moved to its present position. Once again Jacob’s Well Inn was licensed to sell ale.
In 1902, according to licensing records, the inn consisted of a bar and a smoke room, and a taproom used as dining-room and kitchen. Accommodation for the resident licensee was upstairs. In the following year, perhaps because the inn was no longer a viable business, the licence was surrendered and transferred to a new public house in Nunnery Lane. Jacob’s Well was taken back into use by the Trustees as the Parish Room for Holy Trinity Church.
A major restoration and remodelling was begun in 1905 by the antiquarian architect, Walter Harvey Brook, as recorded on the plaque opposite the front door. As part of this, the handsome new staircase was installed, and the large bay window in the hall overlooking the Rectory garden was built, together with a new fireplace. The front door was reconstructed incorporating canopy brackets rescued from the demolished Wheatsheaf pub in Davygate. Notice the fine carving around the door arch outside, recording the date. Lastly, a new doorway opposite the front door was made into the garden, convenient for the new Rectory, rebuilt in 1898, next door.
By the end of the twentieth century, motor traffic waiting outside Jacob’s Well to turn into Micklegate was putting the medieval timber-framed building at risk of damage. Thus it was to become one of what must be very few Grade I listed buildings to be partially demolished with the approval of English Heritage. In 1991-2, the architectural firm of Peter Marshall, Architects, was engaged to remove the added heavy brick top floor and restore the building. They were responsible for the design of the new roof built over the original wing visible now on the first floor. Its ‘crown post’ structure recreates what would have been there originally, and is copied from the roof of the original hall visible now at the top of the staircase. What had been an early nineteenth century kitchen fireplace to the left of the front door was converted to the men’s toilet, the adjacent enclosed space, which once accommodated the spiral staircase, became the ladies’ toilet.
So Jacob’s Well reached its present form, the latest phase in its long life. For 500 years it has maintained the tradition of hospitality and service to the parishioners of Holy Trinity Micklegate, and long may it continue to do so.

